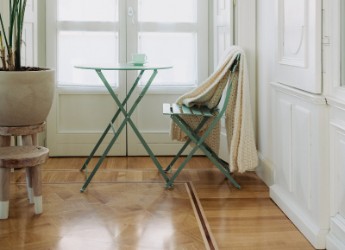Rent 4 bedroom house in Leicester
Woodford Road, Leicester LE2, United Kingdom
Affordable: The average market price
Affordable property priced at average market rate. Perfect for your needs.- Balcony
Town house to rent in Woodford Road, Leicester LE2
a very well presented four bedroom, three storey townhouse situated in the established and highly sought after residential area of freemans meadow, convenient for leicester city centre and dmu. the spacious ground floor accommodation briefly comprises entrance hall, ground floor double bedroom, shower room and open plan kitchen/dining room. the first floor offers a large first floor living room with balcony and a further double bedroom with the second floor offering a master bedroom with en suite shower room and a further double bedroom with jack and jill bathroom/en suite. the property also benefits from a spacious roof terrace, enclosed rear garden, off road parking for two cars, gas central heating and double glazing. the property is also offered for sale with no upward chain. entrance hall with stairs rising to the first floor landing, radiator, fire alarm control panel, central heating thermostat and doors off to the ground floor bedroom, shower room and kitchen/diner. bedroom (2.69m x 4.06m) having a double glazed window to the front aspect and radiator. shower room a very nicely fitted three piece white suite comprising low level wc, pedestal wash hand basin and large shower cubicle with tiled enclosure, wall mounted mirror with spotlights over, heated towel rail, tiled spalshbacks, tiled floor, inset ceiling spotlights and extractor fan. kitchen/diner (3.58m x 4.67m) fitted with a good range of wall and base level storage units with work surfaces over, inset stainless steel four ring gas hob, stainless steel backplate, stainless steel extractor fan and stainless steel electric oven, plumbing for washing machine and slimline dishwasher, inset ceiling spotlights, under unit lighting, double glazed doors to the rear garden, space for table and chairs, under stairs storage cupboard, tiled splashbacks, tiled floor, radiator and concealed gas central heating boiler. landing with stairs rising to the second floor landing, intercom entry phone and doors off to the living room and first floor bedroom. living room (6.83m x 4.67m) a spacious l shaped living room, with three radiators, inset ceiling spotlights and double glazed doors giving access to a pleasant first floor balcony. bedroom (3.02m x 4.67m) a very pleasant bedroom with fitted wardrobe, matching desk and bedside tables, radiator and double glazed doors giving access to a first floor balcony. second floor landing with an additional staircase giving access to the roof terrace, radiator, door to the airing cupboard and additional doors off to the two second floor bedrooms. master bedroom (2.95m x 4.72m) having a double glazed window to the rear aspect, radiator, fitted wardrobe with matching desk and bedside tables and door to the en suite shower room. ensuite a very nicely fitted three piece white suite comprising low level wc, pedestal wash hand basin and shower cubicle with tiled enclosure, two recessed wall mounted mirrors with spotlights over, tiled floor, tiled splashbacks, inset ceiling spotlights, heated towel rail and extractor fan. bedroom (2.82m x 4.7m) with a double glazed window to the front aspect, fitted wardrobe with matching desk and matching bedside tables and door to the jack and jill bathroom, which is also accessed from the second floor landing. bathroom/en suite fitted with a three piece white suite comprising low level wc, pedestal wash hand basin and panelled bath with shower over, recessed wall mounted mirror with spotlighting over, extractor fan, heated towel rail, tiled floor, tiled spalshbacks and door to the second floor landing. roof terrace accessed via a double glazed door from a staircase from the second floor landing, being mainly laid to decking with additional paved areas with metal railings and wooden pergola. the terrace is a perfect place for entertaining and gives stunning views over the leicester skyline. outside the property benefits from an enclosed garden to the rear, being mainly laid to lawn and entered via a metal gate with matching railings. whilst to the front, is a lawned area with path to the front door and off road parking for two vehicles.
Do you have questions regarding this property? Contact the landlord directly here
About this property
Property type: House
City: Leicester
Bedrooms: 4
Bathrooms: 3
Price: 2025 €
Deposit: 800 €
Furnished: Yes
Garage: Yes
Balcony: Yes
Terrace: Yes
Washing machine: Yes
Dish washer: Yes
Expand you search in Leicester
| Search Ideas | Average rental price | Number of rental properties |
|---|---|---|
| Rent in Leicester | 1079 | 1023 |
| Rent a house in Leicester | 1456 | 329 |
| 4 bedroom house for rent Leicester | 1500 | 117 |
| Cheap house rent Leicester | 1456 | 329 |
| Leicester houses with balcony for rent | 1382 | 9 |
/https%3A%2F%2Flid.zoocdn.com%2F645%2F430%2F7517ec132c146929077a62f5b4203dc19b923339.jpg)
/https%3A%2F%2Flid.zoocdn.com%2F645%2F430%2Fda02b701c68e87e4f08acd683e6d3cc81cb9d789.jpg)
/https%3A%2F%2Flid.zoocdn.com%2F645%2F430%2Fe68d7c6635b2babafc5d7ae371638bbf700b6564.jpg)
/https%3A%2F%2Flid.zoocdn.com%2F645%2F430%2F7f3047131578b84048ab36da049994ed4239eae2.jpg)
/https%3A%2F%2Flid.zoocdn.com%2F645%2F430%2Fc28018ecb6213ccece1eeeb00ecb068b9b7c8204.jpg)
/https%3A%2F%2Flid.zoocdn.com%2F645%2F430%2F79b43c7f3e4380bf68e2e8612a40974bfc636545.jpg)
/https%3A%2F%2Flid.zoocdn.com%2F645%2F430%2F38b10af20c95fa625c59f17665e573783a994eb2.jpg)
/https%3A%2F%2Flid.zoocdn.com%2F645%2F430%2F005235377331cf1841ad75f724e0daaceea3d3c5.jpg)
/https%3A%2F%2Flid.zoocdn.com%2F645%2F430%2F8820db9e758a82ca4acbfee8a6ef67f98d7f9fdf.jpg)
/https%3A%2F%2Flid.zoocdn.com%2F645%2F430%2Fc7c68695794b805c6b9c69e482d60c2e12a1db1e.jpg)
/https%3A%2F%2Flid.zoocdn.com%2F645%2F430%2F08c5142ba559c82ba441a84012c1903390f79c4b.jpg)
/https%3A%2F%2Flid.zoocdn.com%2F645%2F430%2F550790c1ad5566167f913e2cd425156f1770b9da.jpg)
/https%3A%2F%2Flid.zoocdn.com%2F645%2F430%2Fc31610f3b7b3291ef2231cf04254aefd6a30e491.jpg)
/https%3A%2F%2Flid.zoocdn.com%2F645%2F430%2F3c485da5e8f4eaeb4a491e53d5e6ccfd73af39c0.jpg)
/https%3A%2F%2Flid.zoocdn.com%2F645%2F430%2F2d226140617467b66d6f476580248e1609311923.jpg)
/https%3A%2F%2Flid.zoocdn.com%2F645%2F430%2F5e5d1c50c3167b318de01ec34b32753fbad2568c.jpg)
/https%3A%2F%2Flid.zoocdn.com%2F645%2F430%2F5ecca72e80c3bc15852c7394179a07a705a991b0.jpg)
/https%3A%2F%2Flid.zoocdn.com%2F645%2F430%2Fbbcee834a25f296397f71b8a8dc257c3973bab98.jpg)
/https%3A%2F%2Flid.zoocdn.com%2F645%2F430%2Fd7497292e434a0629b2dbb1b9d6789829f002591.jpg)
/https%3A%2F%2Flid.zoocdn.com%2F645%2F430%2F5d433cba7ded3007da55f44aa2be1cc8326320dd.jpg)
/https%3A%2F%2Flid.zoocdn.com%2F645%2F430%2Fdf719a9b1b08c24e44105365dcd31f3a838853d1.jpg)
/https%3A%2F%2Flid.zoocdn.com%2F645%2F430%2F0e42cad5fdb3fbe698141e983ebc591be78958b7.jpg)
/https%3A%2F%2Flid.zoocdn.com%2F645%2F430%2F3b02828b2417d1f4ea420c6afcbe6b18d4d08d45.jpg)
/https%3A%2F%2Flid.zoocdn.com%2F645%2F430%2F840664334016d18a9540ae7e62188ee42b44e694.jpg)
/https%3A%2F%2Flid.zoocdn.com%2F645%2F430%2F08336061667d0cee7f37c93d862733183e4ca4d1.jpg)
/https%3A%2F%2Flid.zoocdn.com%2F645%2F430%2F85ea41ba0c3ad391febe62bdb4fcdcad7c9521e4.jpg)
/https%3A%2F%2Flid.zoocdn.com%2F645%2F430%2Fc3d62bab27b72548e8108f272a637333438c197e.jpg)
/https%3A%2F%2Fwww.propertymanagerpro.co.uk%2FOCUImages%2F1409_VBR_32221531_IMG_1.jpg)
/https%3A%2F%2Fwww.propertymanagerpro.co.uk%2FOCUImages%2F1409_VBR_32221531_IMG_4.jpg)
/https%3A%2F%2Fwww.propertymanagerpro.co.uk%2FOCUImages%2F1409_VBR_32221531_IMG_8.jpg)
/https%3A%2F%2Fwww.propertymanagerpro.co.uk%2FOCUImages%2F1409_VBR_32221531_IMG_7.jpg)
/https%3A%2F%2Fwww.propertymanagerpro.co.uk%2FOCUImages%2F1409_VBR_32221531_IMG_5.jpg)
/https%3A%2F%2Fwww.propertymanagerpro.co.uk%2FOCUImages%2F1409_VBR_32221531_IMG_2.jpg)
/https%3A%2F%2Fwww.propertymanagerpro.co.uk%2FOCUImages%2F1409_VBR_32221531_IMG_3.jpg)
/https%3A%2F%2Fwww.propertymanagerpro.co.uk%2FOCUImages%2F1409_VBR_32221531_IMG_6.jpg)
/https%3A%2F%2Fwww.propertymanagerpro.co.uk%2FOCUImages%2F1409_VBR_32698963_IMG_3.jpg)
/https%3A%2F%2Fwww.propertymanagerpro.co.uk%2FOCUImages%2F1409_VBR_32698963_IMG_4.jpg)
/https%3A%2F%2Fwww.propertymanagerpro.co.uk%2FOCUImages%2F1409_VBR_32698963_IMG_5.jpg)
/https%3A%2F%2Fwww.propertymanagerpro.co.uk%2FOCUImages%2F1409_VBR_32698963_IMG_1.jpg)
/https%3A%2F%2Fwww.propertymanagerpro.co.uk%2FOCUImages%2F1409_VBR_32698963_IMG_2.jpg)
/https%3A%2F%2Fwww.propertymanagerpro.co.uk%2FOCUImages%2F1409_VBR_32698963_IMG_6.jpg)
/https%3A%2F%2Fwww.propertymanagerpro.co.uk%2FOCUImages%2F1409_VBR_32698963_IMG_7.jpg)
/https%3A%2F%2Fwww.propertymanagerpro.co.uk%2FOCUImages%2F1409_VBR_32698963_IMG_8.jpg)
/https%3A%2F%2Flid.zoocdn.com%2F645%2F430%2Fba3270c4c5c687b85f27997205acc7711ceb567f.jpg)
/https%3A%2F%2Flid.zoocdn.com%2F645%2F430%2F0b07745c75c638ef35b236e7c703e4bb37435de7.jpg)
/https%3A%2F%2Flid.zoocdn.com%2F645%2F430%2F6c7eec7922b9a3ae3eaabf4355d329160dc06300.jpg)
/https%3A%2F%2Flid.zoocdn.com%2F645%2F430%2F87dc7c2f2fa204ccef4d11f69994fe4dd137a130.jpg)
/https%3A%2F%2Flid.zoocdn.com%2F645%2F430%2Fcb8dbdafce4f64c24d7e330a112f7b857e5e014a.jpg)
/https%3A%2F%2Flid.zoocdn.com%2F645%2F430%2F6c2dd088fd0e6a757ddc209ab7f36b9add6abff8.jpg)
/https%3A%2F%2Flid.zoocdn.com%2F645%2F430%2F72035ec0785485df6ab85224ccf9dbcd53dde53c.jpg)
/https%3A%2F%2Flid.zoocdn.com%2F645%2F430%2F3627685d20f6380ef962ac169be4ec3c24f18cc5.jpg)
/https%3A%2F%2Fwww.propertymanagerpro.co.uk%2FOCUImages%2F1409_VBR_32221589_IMG_6.jpg)
/https%3A%2F%2Fwww.propertymanagerpro.co.uk%2FOCUImages%2F1409_VBR_32221589_IMG_1.jpg)
/https%3A%2F%2Fwww.propertymanagerpro.co.uk%2FOCUImages%2F1409_VBR_32221589_IMG_7.jpg)
/https%3A%2F%2Fwww.propertymanagerpro.co.uk%2FOCUImages%2F1409_VBR_32221589_IMG_5.jpg)
/https%3A%2F%2Fwww.propertymanagerpro.co.uk%2FOCUImages%2F1409_VBR_32221589_IMG_2.jpg)
/https%3A%2F%2Fwww.propertymanagerpro.co.uk%2FOCUImages%2F1409_VBR_32221589_IMG_3.jpg)
/https%3A%2F%2Fwww.propertymanagerpro.co.uk%2FOCUImages%2F1409_VBR_32221589_IMG_4.jpg)
/https%3A%2F%2Falto2-live.s3.amazonaws.com%2FeJ7z1uEZYVLB58ytxjnDBiVKMF4%2FQYLE7i68mwLHLSdA5syTqukunvg%2FPhoto%2F%5B3%5D%2FY8xLz2U74Em0gxV71UxWDQ.jpg)
/https%3A%2F%2Falto2-live.s3.amazonaws.com%2FeJ7z1uEZYVLB58ytxjnDBiVKMF4%2FQYLE7i68mwLHLSdA5syTqukunvg%2FPhoto%2F%5B3%5D%2FEZkU7O2sOEaA_1LBkuADsw.jpg)
/https%3A%2F%2Falto2-live.s3.amazonaws.com%2FeJ7z1uEZYVLB58ytxjnDBiVKMF4%2FQYLE7i68mwLHLSdA5syTqukunvg%2FPhoto%2F%5B3%5D%2FSlDqWkD_hEmpYkcSnMAt0w.jpg)
/https%3A%2F%2Falto2-live.s3.amazonaws.com%2FeJ7z1uEZYVLB58ytxjnDBiVKMF4%2FQYLE7i68mwLHLSdA5syTqukunvg%2FPhoto%2F%5B3%5D%2FhjFXeVPRrkmCrvY1oXb7yQ.jpg)
/https%3A%2F%2Falto2-live.s3.amazonaws.com%2FeJ7z1uEZYVLB58ytxjnDBiVKMF4%2FQYLE7i68mwLHLSdA5syTqukunvg%2FPhoto%2F%5B3%5D%2Fp66c-xdWCUiDyxrikyxteg.jpg)
/https%3A%2F%2Fwww.leicesterstudents.co.uk%2Fresize%2F137%2F0%2F970.pagespeed.ce.G3OxfUn0au.jpg)
/https%3A%2F%2Fwww.leicesterstudents.co.uk%2Fresize%2F137%2F1%2F970.pagespeed.ce.YxvWY37MNd.jpg)
/https%3A%2F%2Fwww.leicesterstudents.co.uk%2Fresize%2F137%2F2%2F970.pagespeed.ce.PLyVQv37Dc.jpg)
/https%3A%2F%2Fmed04.expertagent.co.uk%2Fin4glestates%2F%7B1111bc44-4a90-45f1-ab07-4c1f9cfbbfcb%7D%2F%7Bb27ae86a-b6f1-4b1a-864f-2bebc54108c9%7D%2Fmain%2FDSC_0050.jpg)
/https%3A%2F%2Fmed04.expertagent.co.uk%2Fin4glestates%2F%7B1111bc44-4a90-45f1-ab07-4c1f9cfbbfcb%7D%2F%7Bb27ae86a-b6f1-4b1a-864f-2bebc54108c9%7D%2Fmain%2FDSC_0051.jpg)
/https%3A%2F%2Fmed04.expertagent.co.uk%2Fin4glestates%2F%7B1111bc44-4a90-45f1-ab07-4c1f9cfbbfcb%7D%2F%7Bb27ae86a-b6f1-4b1a-864f-2bebc54108c9%7D%2Fmain%2FDSC_0054.jpg)
/https%3A%2F%2Fmed04.expertagent.co.uk%2Fin4glestates%2F%7B1111bc44-4a90-45f1-ab07-4c1f9cfbbfcb%7D%2F%7Bb27ae86a-b6f1-4b1a-864f-2bebc54108c9%7D%2Fmain%2FDSC_0049.jpg)
/https%3A%2F%2Fmed04.expertagent.co.uk%2Fin4glestates%2F%7B1111bc44-4a90-45f1-ab07-4c1f9cfbbfcb%7D%2F%7Bb27ae86a-b6f1-4b1a-864f-2bebc54108c9%7D%2Fmain%2FDSC_0039.jpg)
/https%3A%2F%2Fmed04.expertagent.co.uk%2Fin4glestates%2F%7B1111bc44-4a90-45f1-ab07-4c1f9cfbbfcb%7D%2F%7Bb27ae86a-b6f1-4b1a-864f-2bebc54108c9%7D%2Fmain%2FDSC_0055.jpg)
/https%3A%2F%2Fmed04.expertagent.co.uk%2Fin4glestates%2F%7B1111bc44-4a90-45f1-ab07-4c1f9cfbbfcb%7D%2F%7Bb27ae86a-b6f1-4b1a-864f-2bebc54108c9%7D%2Fmain%2FDSC_0044.jpg)

/https%3A%2F%2Fmedia.estateagents-websites.com%2Fberkley-estates%2Fproperty-images%2F5b40afe3b164b71efb8f091ad76f18d9f8d6a764.jpg)
/https%3A%2F%2Fmedia.estateagents-websites.com%2Fberkley-estates%2Fproperty-images%2F5a6b2a26ca91b82f266f0293d1cfa41001c4db98.jpg)
/https%3A%2F%2Fmedia.estateagents-websites.com%2Fberkley-estates%2Fproperty-images%2F9bc9c5aae5a79e667ed5b6e693065aeef0447779.jpg)
/https%3A%2F%2Fmedia.estateagents-websites.com%2Fberkley-estates%2Fproperty-images%2Fe5af5a22df802d67abbf6e8d6ccfd750300ae8c5.jpg)
/https%3A%2F%2Fmedia.estateagents-websites.com%2Fberkley-estates%2Fproperty-images%2F312c26e3b875d2635f1117414d97ad2434b5955f.jpg)
/https%3A%2F%2Fmedia.estateagents-websites.com%2Fberkley-estates%2Fproperty-images%2F71204a636555d1c4a386706fa6022f187baf1fa0.jpg)
/https%3A%2F%2Fmedia.estateagents-websites.com%2Fberkley-estates%2Fproperty-images%2F127c56f6bc45d5163565573b5e5fc1e62e3f7a38.jpg)
/https%3A%2F%2Fmedia.estateagents-websites.com%2Fberkley-estates%2Fproperty-images%2F9cd1ad87e4c6a493ef0346ee7f1352e4fac29896.jpg)
/https%3A%2F%2Fmedia.estateagents-websites.com%2Fberkley-estates%2Fproperty-images%2F803368d6c70326f1eb3014ed74faf3fe12339c3b.jpg)
/https%3A%2F%2Fmedia.estateagents-websites.com%2Fberkley-estates%2Fproperty-images%2F16e97f82930c43a4d73b8e85246d263257e12152.jpg)
/https%3A%2F%2Fmedia.estateagents-websites.com%2Fberkley-estates%2Fproperty-images%2F2fa432dd238706e4c8d9dfa02c77affa7514863c.jpg)
/https%3A%2F%2Fmedia.estateagents-websites.com%2Fberkley-estates%2Fproperty-images%2Fc719dc5a25051c7b511909b73c9b7e0e9ba52f87.jpg)
/https%3A%2F%2Fmedia.estateagents-websites.com%2Fberkley-estates%2Fproperty-images%2F07960a0e5b46c174e1f9f25d1a4fd1883a9f99f9.jpg)
/https%3A%2F%2Fmedia.estateagents-websites.com%2Fberkley-estates%2Fproperty-images%2Fa4e177a3753cd30442db5ac93b43ff970c694a01.jpg)
/https%3A%2F%2Fmedia.estateagents-websites.com%2Fberkley-estates%2Fproperty-images%2F4d6333e6890a07d4ebf417ede013ff8d757298bf.jpg)
/https%3A%2F%2Fmedia.estateagents-websites.com%2Fberkley-estates%2Fproperty-images%2F1c23cc9e8caaff1a97af6c564e6aee33b30c5fec.jpg)
/https%3A%2F%2Fmedia.estateagents-websites.com%2Fberkley-estates%2Fproperty-images%2Fbd061121fc3af42324a16bbcfff4e2eecaad64a6.jpg)
/https%3A%2F%2Fmedia.estateagents-websites.com%2Fberkley-estates%2Fproperty-images%2Fff08bb3511e1a273f8ff04f42944f87245534c88.jpg)
/https%3A%2F%2Fmedia.estateagents-websites.com%2Fberkley-estates%2Fproperty-images%2F4c93c408d5cc9d53a43b068a3ef2395a2926fea3.jpg)
/https%3A%2F%2Fmedia.estateagents-websites.com%2Fberkley-estates%2Fproperty-images%2Fc7005baae7a568638e7e228c638b85632fe91837.jpg)
/https%3A%2F%2Fmedia.estateagents-websites.com%2Fberkley-estates%2Fproperty-images%2Fea4778eda70b58df3302e2c5748c19606c174562.jpg)
/https%3A%2F%2Fmedia.estateagents-websites.com%2Fberkley-estates%2Fproperty-images%2F8a067d11baebe642e3d939c8727026c0d1fb0cfe.jpg)
/https%3A%2F%2Fmedia.estateagents-websites.com%2Fberkley-estates%2Fproperty-images%2F06e19ef52a92fb8371ffdc21cb048f8d41ad3e7b.jpg)
/https%3A%2F%2Fwww.propertymanagerpro.co.uk%2FOCUImages%2F1409_VBR_32488650_IMG_1.jpg)
/https%3A%2F%2Fwww.propertymanagerpro.co.uk%2FOCUImages%2F1409_VBR_32488650_IMG_2.jpg)
/https%3A%2F%2Fmedia.estateagents-websites.com%2Fberkley-estates%2Fproperty-images%2F298b96885ee5303b9ba81f67b44e290057c136cb.jpg)
/https%3A%2F%2Fmedia.estateagents-websites.com%2Fberkley-estates%2Fproperty-images%2F857970774d4dd4b21309a63a21fafa6383f578fa.jpg)
/https%3A%2F%2Fmedia.estateagents-websites.com%2Fberkley-estates%2Fproperty-images%2F6bcf98165851a575fd67c5d45068c8e11ecf7247.jpg)
/https%3A%2F%2Fmedia.estateagents-websites.com%2Fberkley-estates%2Fproperty-images%2F22c82ce8439ea23f007929608edd7978f2400dfc.jpg)
/https%3A%2F%2Fmedia.estateagents-websites.com%2Fberkley-estates%2Fproperty-images%2F3a894b1d22a4682f17cf1448ddceb1d5e1e2f0a7.jpg)
/https%3A%2F%2Fmedia.estateagents-websites.com%2Fberkley-estates%2Fproperty-images%2Ff93d2df7c9116135ea6d60f7aef8ffce4a7c44c6.jpg)
/https%3A%2F%2Fwww.leicesterstudents.co.uk%2Fresize%2F4%2F0%2F970.pagespeed.ce.aHrE8gWeIY.jpg)
/https%3A%2F%2Fwww.leicesterstudents.co.uk%2Fresize%2F4%2F2%2F970.pagespeed.ce.SsnX17chg9.jpg)
/https%3A%2F%2Fwww.leicesterstudents.co.uk%2Fresize%2F4%2F3%2F970.pagespeed.ce.zduaEsZEY0.jpg)
/https%3A%2F%2Fwww.leicesterstudents.co.uk%2Fresize%2F4%2F4%2F970.pagespeed.ce.o2XH0L0BGM.jpg)
/https%3A%2F%2Fwww.leicesterstudents.co.uk%2Fresize%2F4%2F1%2F970.pagespeed.ce.Rjr77q8V7t.jpg)
/https%3A%2F%2Fmedia.estateagents-websites.com%2Fberkley-estates%2Fproperty-images%2Fb06559db68c94bc3dbe7cf0ea8f3460acf0ab514.jpg)
/https%3A%2F%2Fmedia.estateagents-websites.com%2Fberkley-estates%2Fproperty-images%2F9aadc40fec471cdacc0d72ba7b6667651a6777bc.jpg)
/https%3A%2F%2Fmedia.estateagents-websites.com%2Fberkley-estates%2Fproperty-images%2Fd411d10a63c71b27e45f1ef466caf14075402a0f.jpg)
/https%3A%2F%2Fmedia.estateagents-websites.com%2Fberkley-estates%2Fproperty-images%2F7d235b3578ce3ec77780e6dc6891aa60dc162a08.jpg)
/https%3A%2F%2Fmedia.estateagents-websites.com%2Fberkley-estates%2Fproperty-images%2F3add584da2854cd9cfcaf55fa0acf3cf592276f2.jpg)
/https%3A%2F%2Fmedia.estateagents-websites.com%2Fberkley-estates%2Fproperty-images%2Fbc2dba8425b23d11e55a211e2c047776ba3e4568.jpg)
/https%3A%2F%2Fwww.propertymanagerpro.co.uk%2FOCUImages%2F1409_VBR_32699087_IMG_8.jpg)
/https%3A%2F%2Fwww.propertymanagerpro.co.uk%2FOCUImages%2F1409_VBR_32699087_IMG_1.jpg)
/https%3A%2F%2Fwww.propertymanagerpro.co.uk%2FOCUImages%2F1409_VBR_32699087_IMG_3.jpg)
/https%3A%2F%2Fwww.propertymanagerpro.co.uk%2FOCUImages%2F1409_VBR_32699087_IMG_4.jpg)
/https%3A%2F%2Fwww.propertymanagerpro.co.uk%2FOCUImages%2F1409_VBR_32699087_IMG_6.jpg)
/https%3A%2F%2Fwww.propertymanagerpro.co.uk%2FOCUImages%2F1409_VBR_32699087_IMG_7.jpg)
/https%3A%2F%2Fwww.propertymanagerpro.co.uk%2FOCUImages%2F1409_VBR_32699087_IMG_5.jpg)
/https%3A%2F%2Fwww.propertymanagerpro.co.uk%2FOCUImages%2F1409_VBR_32699087_IMG_2.jpg)
/https%3A%2F%2Flid.zoocdn.com%2F645%2F430%2F69b9324e32a91c6ed4eb3f4b520c8397e80a8b86.jpg)
/https%3A%2F%2Flid.zoocdn.com%2F645%2F430%2Fb2feafdb4a9c135d65f3663a670e9f3b3c96232a.jpg)
/https%3A%2F%2Flid.zoocdn.com%2F645%2F430%2F050d4ef9d040f3c9b9f405d82613899af8ffe917.jpg)
/https%3A%2F%2Flid.zoocdn.com%2F645%2F430%2Fa903d4ca3e0e4dc3b7f3ff96e025da377be6cff7.jpg)
/https%3A%2F%2Flid.zoocdn.com%2F645%2F430%2Fb029a4d50d5096f2ce992ad699a47c064d920ad8.jpg)
/https%3A%2F%2Flid.zoocdn.com%2F645%2F430%2Fcb43e2fcce6646a5d705a3a6d8e90505844bcd5e.jpg)
/https%3A%2F%2Flid.zoocdn.com%2F645%2F430%2F68b5f17ae122ad9c1cce1cdef7462494456fd8aa.jpg)
/https%3A%2F%2Flid.zoocdn.com%2F645%2F430%2F094392039792a707ceca03c4f2cbfb1352d26ba5.jpg)
/https%3A%2F%2Flid.zoocdn.com%2F645%2F430%2Fe32b5ab8e700266de10eb0c67ca5755c14c4ee83.jpg)
/https%3A%2F%2Flid.zoocdn.com%2F645%2F430%2F053e56fa4563e55c8508a3f2eb54ea5027b2ee15.jpg)
/https%3A%2F%2Flid.zoocdn.com%2F645%2F430%2Facf516d680fed89f8af26387e7d5c83cc687690e.jpg)
/https%3A%2F%2Flid.zoocdn.com%2F645%2F430%2F80dfcc91601b0f0b187728fb1ffeb2bf07a4a12f.jpg)
/https%3A%2F%2Flid.zoocdn.com%2F645%2F430%2F963312f6c8ffbeb792324310b290e6ad957690f2.jpg)
/https%3A%2F%2Flid.zoocdn.com%2F645%2F430%2F4d82c19a2a5ac2f64d414c0cdbc394242ed4e5b6.jpg)
/https%3A%2F%2Flid.zoocdn.com%2F645%2F430%2Faa0cd35acc31e9a8e84787a8f4a79f2b3240cd0c.jpg)
/https%3A%2F%2Flid.zoocdn.com%2F645%2F430%2F20f23bc5f4eccbf852b82a783a4f0bb5669d2a5f.jpg)
/https%3A%2F%2Flid.zoocdn.com%2F645%2F430%2F1da4b7a5cac76500140fd62f841057f2a1260710.jpg)
/https%3A%2F%2Flid.zoocdn.com%2F645%2F430%2Fac0da8cc73260c62726d007720cd15d666132c4a.jpg)
/https%3A%2F%2Flid.zoocdn.com%2F645%2F430%2F636816205febcb3b893329e421e3928a19a64753.jpg)
/https%3A%2F%2Flid.zoocdn.com%2F645%2F430%2F3aa500fcc64d34b24869e93c6bdd35e48f890cf8.jpg)
/https%3A%2F%2Flid.zoocdn.com%2F645%2F430%2F1048b718c50403d7347fdbe5a8ae8a48cfd404d1.jpg)
/https%3A%2F%2Fmedia.estateagents-websites.com%2Fberkley-estates%2Fproperty-images%2Fae2686b54580e230cfb9014443560375e45697e8.jpg)
/https%3A%2F%2Fmedia.estateagents-websites.com%2Fberkley-estates%2Fproperty-images%2F6490f4c261239e0350144f4d0a918a26a08e4cb0.jpg)
/https%3A%2F%2Fmedia.estateagents-websites.com%2Fberkley-estates%2Fproperty-images%2F23463c58a62e2a1a2fe327ba9a6b6699c2860c89.jpg)
/https%3A%2F%2Fmedia.estateagents-websites.com%2Fberkley-estates%2Fproperty-images%2Fb4db7fc9b7071a902c250010c0e4035e8fb19f5a.jpg)
/https%3A%2F%2Fmedia.estateagents-websites.com%2Fberkley-estates%2Fproperty-images%2Fc6889d2571f0b9d24f1700e842c68c14ed644914.jpg)
/https%3A%2F%2Fcdn2-property.estateapps.co.uk%2Ffiles%2Fproperty%2F93%2Fimage%2FRL0422%2F5697at638500025420000000.jpg)
/https%3A%2F%2Fcdn2-property.estateapps.co.uk%2Ffiles%2Fproperty%2F93%2Fimage%2FRL0422%2F5709at638500025520000000.jpg)
/https%3A%2F%2Fcdn2-property.estateapps.co.uk%2Ffiles%2Fproperty%2F93%2Fimage%2FRL0422%2F5712at638500025540000000.jpg)
/https%3A%2F%2Fcdn2-property.estateapps.co.uk%2Ffiles%2Fproperty%2F93%2Fimage%2FRL0422%2F5713at638500025550000000.jpg)
/https%3A%2F%2Fcdn2-property.estateapps.co.uk%2Ffiles%2Fproperty%2F93%2Fimage%2FRL0241%2F5691at638498147130000000.jpg)
/https%3A%2F%2Fcdn2-property.estateapps.co.uk%2Ffiles%2Fproperty%2F93%2Fimage%2FRL0422%2F5704at638500025470000000.jpg)
/https%3A%2F%2Fcdn2-property.estateapps.co.uk%2Ffiles%2Fproperty%2F93%2Fimage%2FRL0422%2F5711at638500025530000000.jpg)
/https%3A%2F%2Fcdn2-property.estateapps.co.uk%2Ffiles%2Fproperty%2F93%2Fimage%2FRL0241%2F5689at638498121910000000.jpg)
/https%3A%2F%2Fcdn2-property.estateapps.co.uk%2Ffiles%2Fproperty%2F93%2Fimage%2FRL0422%2F5703at638500025460000000.jpg)
/https%3A%2F%2Fcdn2-property.estateapps.co.uk%2Ffiles%2Fproperty%2F93%2Fimage%2FRL0422%2F5707at638500025500000000.jpg)
/https%3A%2F%2Fcdn2-property.estateapps.co.uk%2Ffiles%2Fproperty%2F93%2Fimage%2FRL0422%2F5706at638500025490000000.jpg)
/https%3A%2F%2Fcdn2-property.estateapps.co.uk%2Ffiles%2Fproperty%2F93%2Fimage%2FRL0422%2F5700at638500025440000000.jpg)
/https%3A%2F%2Fcdn2-property.estateapps.co.uk%2Ffiles%2Fproperty%2F93%2Fimage%2FRL0241%2F5681at638498121840000000.jpg)
/https%3A%2F%2Fcdn2-property.estateapps.co.uk%2Ffiles%2Fproperty%2F93%2Fimage%2FRL0119%2F5233at638461021620000000.jpg)
/https%3A%2F%2Fcdn2-property.estateapps.co.uk%2Ffiles%2Fproperty%2F93%2Fimage%2FRL0422%2F5701at638500025450000000.jpg)
/https%3A%2F%2Fcdn2-property.estateapps.co.uk%2Ffiles%2Fproperty%2F93%2Fimage%2FRL0119%2F5234at638461021620000000.jpg)
/https%3A%2F%2Fcdn2-property.estateapps.co.uk%2Ffiles%2Fproperty%2F93%2Fimage%2FRL0422%2F5698at638500025420000000.jpg)
/https%3A%2F%2Fcdn2-property.estateapps.co.uk%2Ffiles%2Fproperty%2F93%2Fimage%2FRL0422%2F5702at638500025450000000.jpg)
/https%3A%2F%2Fcdn2-property.estateapps.co.uk%2Ffiles%2Fproperty%2F93%2Fimage%2FRL0422%2F5705at638500025480000000.jpg)
/https%3A%2F%2Fcdn2-property.estateapps.co.uk%2Ffiles%2Fproperty%2F93%2Fimage%2FRL0119%2F5232at638461021610000000.jpg)
/https%3A%2F%2Fcdn2-property.estateapps.co.uk%2Ffiles%2Fproperty%2F93%2Fimage%2FRL0422%2F5710at638500025520000000.jpg)
/https%3A%2F%2Fcdn2-property.estateapps.co.uk%2Ffiles%2Fproperty%2F93%2Fimage%2FRL0422%2F5699at638500025430000000.jpg)
