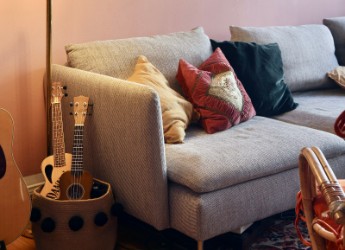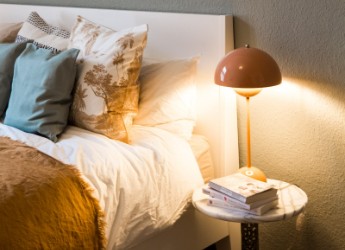Rent 5 bedroom house in Peterborough
B1443, Helpston, Peterborough, Cambridgeshire, England, PE9 3
Affordable: The average market price
Affordable property priced at average market rate. Perfect for your needs.- -
house for rent in Helpston Road, Bainton, Stamford
EXTENDED & FULLY REFURBISHED TO AN EXCEPTIONALLY HIGH STANDARD THROUGHOUT JUST 12 MONTHS AGO - This 4/5 bedroom, 3 Reception, 3 Bathroom detached family home, situated in a picturesque rural setting just on the edge of the popular village of Bainton, is offered for rent in absolutely immaculate condition having recently undergone an extensive programme to both significantly extend and fully refurbish this highly attractive property. Particularly noteworthy highlights include the Bespoke Kitchen, Bathrooms, large Utility Room and a Self Contained Annex comprising a large Bedroom 5/Home Office or Studio and a Separate Shower Room. The property also benefited from having new flooring throughout, New Windows and significantly improved insulation. The completely redesigned heating system focuses on a modern Air Source Heat Pump powering underfloor heating on the ground floor and New Radiators upstairs. To finish everything off the property was also Completely Redecorated meaning the house is in almost Show Home condition and really must be viewed to be fully appreciated.Situated in this quintessential setting, surrounded as it is by farmland, you approach the property from the front with double gates allowing access from the road. Your eyes are immediately drawn to the spacious gardens which wrap right around the house, as well as the ample parking area and double garage beyond. Moving inside as you walk into the the ground floor you step into a bright and airy hallway with doors to three aspects. On the right is the downstairs cloakroom, whilst to the left is a good sized reception room, but the real highlight is straight ahead with a door opening into the fully fitted kitchen with large island and a range of modern built in appliances all set in the middle of the dining, living and family reception areas making this a room that really must be seen to be appreciated. The addition of a large utility and a separate walk in pantry store really complete the ground floor. Moving upstairs the attention to detail remains apparent throughout. To the right the master suite features a separate dressing area with fitted wardrobes as well as a large en-suite with walk in shower. To the left the other 3 bedrooms in this part of the house are all generous doubles and are well served by the separate 4 piece family bathroom with integrated bath and a separate shower. Self-Contained Annex - Bedroom5/Home Office - accessed just across the courtyard area to the right of the kitchen this separate building is an unexpected treat and has also been finished to the same standard as the rest of the house. Highly versatile the main room is approx. 17'x15' and would make a perfect home office/studio if needed or an ideal 5th bedroom or playroom if not. The inclusion of a large shower room makes this extremely flexible whilst the continuation of the underfloor heating means the space is perfectly usable throughout the year. The room also offer onward access to the double garage with electric roller doors and additional storage space.Outside the gardens are a delight and include large lawned areas with some mature borders and beds filled with shrubs and flowers as well as several trees and a large storeroom. VIEWING HIGHLY RECOMMENDEDPlease note the property is not connected to mains gas or sewerage - there is a virtually brand new water treatment tank set within the property in addition to the air source heat pump which provides heating throughout. The property is also fully wired for ethernet connectivity if requiredAgents Note:Holding Deposit - £750Tenancy Security Deposit - £3,750Local Authority - PeterboroughCouncil Tax Band - DEPC Rating - CEntrance Hall - [HIDDEN] '1" x 13'5") - Snug/Playroom - [HIDDEN] '1" x 13'10") - Kitchen - [HIDDEN] '11" x 15'3") - Dining Area - [HIDDEN] '1" x 13'1") - Living Room - [HIDDEN] '2" x 12'2") - Family Room - [HIDDEN] '0" x 10'9") - First Floor Landing - Master Bedroom Including Dressing Area - [HIDDEN] '7" x 16'7") - Ensuite To Master - 3.0 x 2.21 (9'10" x 7'3") - Bedroom [HIDDEN] '8" x 12'0") - Bedroom [HIDDEN] '11" x 9'8") - Bedroom [HIDDEN] '2" x 12'0") - Family Bathroom - [HIDDEN] '0" x 9'10") - Self Contained Annex - Bedroom 5/Office - [HIDDEN] '11" x 14'4") - En Suite Shower Room - Oversized Double Garage - Sizes and dimensions are calculated using a laser measuring modelling device and as such whilst representative it must be noted that they are all approximate, actual sizes may vary.
Do you have questions regarding this property? Contact the landlord directly here
About this property
Property type: House
City: Peterborough
Bedrooms: 5
Bathrooms: 1
Price: 3795 €
Deposit: 3750 €
Garage: Yes
Expand you search in Peterborough
| Search Ideas | Average rental price | Number of rental properties |
|---|---|---|
| Property for rent Peterborough | 1594 | 35 |
| House for rent in Peterborough | 1790 | 26 |
| 5 bed house to rent Peterborough | 3825 | 3 |
| Cheap house rent Peterborough | 1790 | 26 |
/https%3A%2F%2Fstatic.propertylogic.net%2Fproperties%2F2%2F211%2F348%2F3513813%2FIMG_b3sqV3Xk29ruK3RLTDXjTJCUckSTh9RVgnte74SCRYMY2OjXQFCK9h5Hld8f_hd.jpg)
/https%3A%2F%2Fstatic.propertylogic.net%2Fproperties%2F2%2F211%2F348%2F3513813%2FIMG_4tA5gNW3jw9FYJZjZrbO9BF5zu9w2mS7HtsgbKDFg2HT2lPNmzfE94nuYtjc_hd.jpg)
/https%3A%2F%2Fstatic.propertylogic.net%2Fproperties%2F2%2F211%2F348%2F3513813%2FIMG_GcF15HsqqS3jwKQimwf3skCiKFANineMhCXbG0W9CCdRmSG2VwWqwd3ApGCB_hd.jpg)
/https%3A%2F%2Fstatic.propertylogic.net%2Fproperties%2F2%2F211%2F348%2F3513813%2FIMG_3odwVDixA1p8QTnhvqfDXKcALPmOa7TZjEiqRH91bawl6M1cALJqz0UIr163_hd.jpg)
/https%3A%2F%2Fstatic.propertylogic.net%2Fproperties%2F2%2F211%2F348%2F3513813%2FIMG_Z5Wldc459IoUiYWFjT6vw1KShYSSlkvwKQ97b1SydrCig1DxXmoTGNAwBjM1_hd.jpg)
/https%3A%2F%2Fstatic.propertylogic.net%2Fproperties%2F2%2F211%2F348%2F3513813%2FIMG_rPpgCYyUHOaGYjGg9kg99Afy5qbeFJmZCUDZfABttZvSrez5kFPo7o5oOurK_hd.jpg)
/https%3A%2F%2Fstatic.propertylogic.net%2Fproperties%2F2%2F211%2F348%2F3513813%2FIMG_Wu37SGUx5NFFCThRnAHvS4D1UNiQJ7xeSxOlXW4I4R5MuVtevLtesPjNhHEt_hd.jpg)
/https%3A%2F%2Fstatic.propertylogic.net%2Fproperties%2F2%2F211%2F348%2F3513813%2FIMG_y69U1SQRbHOt6hQeEsKT2xWeU8uycSMiwnAnVh0m7TK6Mm3djYduiYUWOP1g_hd.jpg)
/https%3A%2F%2Fstatic.propertylogic.net%2Fproperties%2F2%2F211%2F348%2F3513813%2FIMG_hlrWs2uL63irZv5DNuXjH8qbwpqeFbODwgsAT5FIlAtgirjNSTo68LSylXXM_hd.jpg)
/https%3A%2F%2Fstatic.propertylogic.net%2Fproperties%2F2%2F211%2F348%2F3513813%2FIMG_dXoipJL5AQKiJuYOg3jCDY52lnQHV8DpsAAVOfTVevVPQnEMyFzR5JdIF81j_hd.jpg)
/https%3A%2F%2Fstatic.propertylogic.net%2Fproperties%2F2%2F211%2F348%2F3513813%2FIMG_BL1CaXAAd62kMMhN4HXwIV40ij36Zqo0AxJak4nB4bZCiJ8D4hUg0z20d2P9_hd.jpg)
/https%3A%2F%2Fstatic.propertylogic.net%2Fproperties%2F2%2F211%2F348%2F3513813%2FIMG_KbFpUxnbMsaA6UtHQWgRFiOa6vEmucm9Kfks7HLmailAZaKK8WWZsdUqK4cN_hd.jpg)
/https%3A%2F%2Fstatic.propertylogic.net%2Fproperties%2F2%2F211%2F348%2F3513813%2FIMG_jgkirshT3FQitD3G1FWmUsZ2pmogrQUK918X4CcY8lJIGFLQSfdTfEfVgSrp_hd.jpg)
/https%3A%2F%2Fstatic.propertylogic.net%2Fproperties%2F2%2F211%2F348%2F3513813%2FIMG_gqnUtTNAJy7TExq95fa1UT0mNKSgFlgIUhCqK0PH5UKgTtkN9ZSABmncaBJ4_hd.jpg)
/https%3A%2F%2Fstatic.propertylogic.net%2Fproperties%2F2%2F211%2F348%2F3513813%2FIMG_WyVWZvYcjxts7p8vLLUnFQVMYPQRWgyu2HcAgRQg9Qby1UikZ3pEaAkg13hQ_hd.jpg)
/https%3A%2F%2Fstatic.propertylogic.net%2Fproperties%2F2%2F211%2F348%2F3513813%2FIMG_tLZGPLaU0SokQ1WUziYsp1HXPE9vcfxcMMFUdQGIewAMGc8XFlzUz5uwnCcd_hd.jpg)
/https%3A%2F%2Fstatic.propertylogic.net%2Fproperties%2F2%2F211%2F348%2F3513813%2FIMG_gh9dVLNAwlNV7nNWd6OH5XTFCmZtmx8dGZxeUgPK2B29mjtfjHdBfPuw0PYC_hd.jpg)
/https%3A%2F%2Fstatic.propertylogic.net%2Fproperties%2F2%2F211%2F348%2F3513813%2FIMG_KLBxuuo4hjeDP4kzWY1QNY8GQo6MLix6KEqmQzpAvghIKBOPAeftimuYfdqr_hd.jpg)
/https%3A%2F%2Fstatic.propertylogic.net%2Fproperties%2F2%2F211%2F348%2F3513813%2FIMG_gWM6ik4TOi84lImgRfARsSiNHB0yCewKnrqTeC7NhtcBRaMAfPp7XYtlK2T0_hd.jpg)
/https%3A%2F%2Fstatic.propertylogic.net%2Fproperties%2F2%2F211%2F348%2F3513813%2FIMG_j2Fv5Wa0tjLi8KXw5tVaHzbwgjinrA0vKLoMxuRZRV2ymsUas417N3hoKUOZ_hd.jpg)
/https%3A%2F%2Fstatic.propertylogic.net%2Fproperties%2F2%2F211%2F348%2F3513813%2FIMG_ftejjdxqsGRCu32me58MsbEyPTvbPwqHA8oM3UVUXCGOP6DeN3qGJosCltT8_hd.jpg)
/https%3A%2F%2Fmedia.estatesit.uk%2Fdata%2FHOMESABOUTEA%2FPHOTOS%2Fhoab-004467-p-w-6w30vi87m.jpg)
/https%3A%2F%2Fmedia.estatesit.uk%2Fdata%2FHOMESABOUTEA%2FPHOTOS%2Fhoab-004467-p-w-6w30vhwe2.jpg)
/https%3A%2F%2Fmedia.estatesit.uk%2Fdata%2FHOMESABOUTEA%2FPHOTOS%2Fhoab-004467-p-w-6w30vh73h.jpg)
/https%3A%2F%2Fmedia.estatesit.uk%2Fdata%2FHOMESABOUTEA%2FPHOTOS%2Fhoab-004467-p-w-6w30vids6.jpg)
/https%3A%2F%2Fmedia.estatesit.uk%2Fdata%2FHOMESABOUTEA%2FPHOTOS%2Fhoab-004467-p-w-6w30vi1xc.jpg)
/https%3A%2F%2Fmedia.estatesit.uk%2Fdata%2FHOMESABOUTEA%2FPHOTOS%2Fhoab-004467-p-w-6w30vhh5d.jpg)
/https%3A%2F%2Fmedia.estatesit.uk%2Fdata%2FHOMESABOUTEA%2FPHOTOS%2Fhoab-004467-p-w-6w30vglct.jpg)
/https%3A%2F%2Fmedia.estatesit.uk%2Fdata%2FHOMESABOUTEA%2FPHOTOS%2Fhoab-004467-p-w-6w30vhrov.jpg)
/https%3A%2F%2Fmedia.estatesit.uk%2Fdata%2FHOMESABOUTEA%2FPHOTOS%2Fhoab-004467-p-w-6w30vfpk1.jpg)
/https%3A%2F%2Fmedia.estatesit.uk%2Fdata%2FHOMESABOUTEA%2FPHOTOS%2Fhoab-004467-p-w-6w30vhm4n.jpg)
/https%3A%2F%2Fmedia.estatesit.uk%2Fdata%2FHOMESABOUTEA%2FPHOTOS%2Fhoab-004467-p-w-6w30vh22d.jpg)
/https%3A%2F%2Fmedia.estatesit.uk%2Fdata%2FHOMESABOUTEA%2FPHOTOS%2Fhoab-004467-p-w-6w30vgb20.jpg)
/https%3A%2F%2Flid.zoocdn.com%2F645%2F430%2F3a15f462d030c137544d3051945733f650bbd4a9.jpg)
/https%3A%2F%2Flid.zoocdn.com%2F645%2F430%2F5e185988c6330e9a05a5b082129afa1d6644b7d5.jpg)
/https%3A%2F%2Flid.zoocdn.com%2F645%2F430%2F971b13e8afeca699f5fb82aaff0367634bd45c84.jpg)
/https%3A%2F%2Flid.zoocdn.com%2F645%2F430%2F3a7db1ac28aa4dfa3e464364050e2c2572450824.jpg)
/https%3A%2F%2Flid.zoocdn.com%2F645%2F430%2F05dae2e4228461041173296f7f22d25ffc5a014d.jpg)
/https%3A%2F%2Flid.zoocdn.com%2F645%2F430%2F57812276087a6f2774d11348675add00ef213ab7.jpg)
/https%3A%2F%2Flid.zoocdn.com%2F645%2F430%2Fce22452591a1ce0551a7933425c7ba48aa4cefca.jpg)
/https%3A%2F%2Flid.zoocdn.com%2F645%2F430%2Fe13ffcc1236dbeab556e8a107404d55150aa9e32.jpg)
/https%3A%2F%2Flid.zoocdn.com%2F645%2F430%2F1c6084a1cd6ce83e51c4a300b74ef34fcbb54dab.jpg)
/https%3A%2F%2Flid.zoocdn.com%2F645%2F430%2F0b3769547bf43867e2601fb4e211e80ee38a4e36.jpg)
/https%3A%2F%2Flid.zoocdn.com%2F645%2F430%2F50268ca39e7e74f4eecddafc85abc6b5a9e12e01.jpg)
/https%3A%2F%2Flid.zoocdn.com%2F645%2F430%2Fbe89e6c4fec804697392b5dcb5a561e4bad8db2f.jpg)
/https%3A%2F%2Flid.zoocdn.com%2F645%2F430%2F0290cddcc3fa39b4cbbae7ad40af6d884aee0a1f.jpg)
/https%3A%2F%2Flid.zoocdn.com%2F645%2F430%2F685a925cf6ca28a02d63355d20540afac03f19ba.jpg)
/https%3A%2F%2Flid.zoocdn.com%2F645%2F430%2F45a0723f79162862d0fb13046e1feeb48dcad3cf.jpg)
/https%3A%2F%2Flid.zoocdn.com%2F645%2F430%2Fef9ba3369cd1f93ea599043f42fd2e84b5d09c88.jpg)
/https%3A%2F%2Flid.zoocdn.com%2F645%2F430%2Fe63b21688072b2eba8b7677ca9ab181c8fd510b4.jpg)
/https%3A%2F%2Flid.zoocdn.com%2F645%2F430%2F1e35a1718364aaff9876b84f022de0dd8127d451.jpg)
/https%3A%2F%2Flid.zoocdn.com%2F645%2F430%2Ffb7b3461183c9dda981b58dc7561a15706f67edd.jpg)
/https%3A%2F%2Flid.zoocdn.com%2F645%2F430%2Ffe7a95f53482e1ee6f6a3ba2483ffe3245f6b8ba.jpg)
/https%3A%2F%2Flid.zoocdn.com%2F645%2F430%2F1c3765d78a85232bd6116911b6ddea2e4c6e09e4.jpg)
/https%3A%2F%2Flid.zoocdn.com%2F645%2F430%2F6630cd39d2592cee360c909ecd61ac26a4970837.jpg)
/https%3A%2F%2Flid.zoocdn.com%2F645%2F430%2Fa2cdcf7e6c6ab95aa5bda1447d2d33607db478d6.jpg)
/https%3A%2F%2Flid.zoocdn.com%2F645%2F430%2F918a5842214b5e118d73c89db16a2cd51e9426d9.jpg)
/https%3A%2F%2Flid.zoocdn.com%2F645%2F430%2F9e2769dbd17e1d60340e428ef6d5ed480a03a370.jpg)

/https%3A%2F%2Fwaas.imgix.net%2Fhttps%253A%252F%252Fhome.smelogin.co.uk%252FCustomerData%252F7157%252F1143%252FPropertyImages%252F4_1690792332706.jpg%3Fauto%3Dcompress%252Cformat%26crop%3Dedges%26fit%3Dcrop%26fm%3Dwebp%252Cjpg%26h%3D1194%26ixlib%3Dphp-2.1.1%26or%3D0%26q%3D60%26w%3D1592%26s%3D00e2e0ad7639db0cac3c602ddc20f981)
/https%3A%2F%2Fwaas.imgix.net%2Fhttps%253A%252F%252Fhome.smelogin.co.uk%252FCustomerData%252F7157%252F1143%252FPropertyImages%252F11_16907923295110.jpg%3Fauto%3Dcompress%252Cformat%26crop%3Dedges%26fit%3Dcrop%26fm%3Dwebp%252Cjpg%26h%3D1194%26ixlib%3Dphp-2.1.1%26or%3D0%26q%3D60%26w%3D1592%26s%3D01a4d6d227604fa00314f1ea39b3f8c6)
/https%3A%2F%2Fwaas.imgix.net%2Fhttps%253A%252F%252Fhome.smelogin.co.uk%252FCustomerData%252F7157%252F1143%252FPropertyImages%252F14_16907928278374.jpg%3Fauto%3Dcompress%252Cformat%26crop%3Dedges%26fit%3Dcrop%26fm%3Dwebp%252Cjpg%26h%3D1194%26ixlib%3Dphp-2.1.1%26or%3D0%26q%3D60%26w%3D1592%26s%3Dd448178b3f3a2269c45021062db1b465)
/https%3A%2F%2Fwaas.imgix.net%2Fhttps%253A%252F%252Fhome.smelogin.co.uk%252FCustomerData%252F7157%252F1143%252FPropertyImages%252F2_1690792328121.jpg%3Fauto%3Dcompress%252Cformat%26crop%3Dedges%26fit%3Dcrop%26fm%3Dwebp%252Cjpg%26h%3D1194%26ixlib%3Dphp-2.1.1%26or%3D0%26q%3D60%26w%3D1592%26s%3D3992e3a400b7d197f8b5485d241df195)
/https%3A%2F%2Fwaas.imgix.net%2Fhttps%253A%252F%252Fhome.smelogin.co.uk%252FCustomerData%252F7157%252F1143%252FPropertyImages%252F4_16907928288842.jpg%3Fauto%3Dcompress%252Cformat%26crop%3Dedges%26fit%3Dcrop%26fm%3Dwebp%252Cjpg%26h%3D1194%26ixlib%3Dphp-2.1.1%26or%3D0%26q%3D60%26w%3D1592%26s%3D5ea1c30f0a5689c1338abef42aa289e5)
/https%3A%2F%2Fwaas.imgix.net%2Fhttps%253A%252F%252Fhome.smelogin.co.uk%252FCustomerData%252F7157%252F1143%252FPropertyImages%252F1_16907923271948.jpg%3Fauto%3Dcompress%252Cformat%26crop%3Dedges%26fit%3Dcrop%26fm%3Dwebp%252Cjpg%26h%3D1194%26ixlib%3Dphp-2.1.1%26or%3D0%26q%3D60%26w%3D1592%26s%3D88466de3b10b8ba1e13ecc779d1fad96)
/https%3A%2F%2Fwaas.imgix.net%2Fhttps%253A%252F%252Fhome.smelogin.co.uk%252FCustomerData%252F7157%252F1143%252FPropertyImages%252F8_16907923314373.jpg%3Fauto%3Dcompress%252Cformat%26crop%3Dedges%26fit%3Dcrop%26fm%3Dwebp%252Cjpg%26h%3D1194%26ixlib%3Dphp-2.1.1%26or%3D0%26q%3D60%26w%3D1592%26s%3Db63c40dc237e3d418323b7bbd92fa0e0)
/https%3A%2F%2Fwaas.imgix.net%2Fhttps%253A%252F%252Fhome.smelogin.co.uk%252FCustomerData%252F7157%252F1143%252FPropertyImages%252F3_16907928287783.jpg%3Fauto%3Dcompress%252Cformat%26crop%3Dedges%26fit%3Dcrop%26fm%3Dwebp%252Cjpg%26h%3D1194%26ixlib%3Dphp-2.1.1%26or%3D0%26q%3D60%26w%3D1592%26s%3Df31e493676f742517fb306d395f0f424)
/https%3A%2F%2Fwaas.imgix.net%2Fhttps%253A%252F%252Fhome.smelogin.co.uk%252FCustomerData%252F7157%252F1143%252FPropertyImages%252F5_1690792333192.jpg%3Fauto%3Dcompress%252Cformat%26crop%3Dedges%26fit%3Dcrop%26fm%3Dwebp%252Cjpg%26h%3D1194%26ixlib%3Dphp-2.1.1%26or%3D0%26q%3D60%26w%3D1592%26s%3Dd28a078331238206a95a7d360535fe30)
/https%3A%2F%2Fwaas.imgix.net%2Fhttps%253A%252F%252Fhome.smelogin.co.uk%252FCustomerData%252F7157%252F1143%252FPropertyImages%252F7_16907923321732.jpg%3Fauto%3Dcompress%252Cformat%26crop%3Dedges%26fit%3Dcrop%26fm%3Dwebp%252Cjpg%26h%3D1194%26ixlib%3Dphp-2.1.1%26or%3D0%26q%3D60%26w%3D1592%26s%3D11f473dfecc2683ee73954ed7d907ce5)
/https%3A%2F%2Fwaas.imgix.net%2Fhttps%253A%252F%252Fhome.smelogin.co.uk%252FCustomerData%252F7157%252F1143%252FPropertyImages%252F12_16907923292448.jpg%3Fauto%3Dcompress%252Cformat%26crop%3Dedges%26fit%3Dcrop%26fm%3Dwebp%252Cjpg%26h%3D1194%26ixlib%3Dphp-2.1.1%26or%3D0%26q%3D60%26w%3D1592%26s%3D47d2fb1297a769d40d45118cc8fb5764)
/https%3A%2F%2Fwaas.imgix.net%2Fhttps%253A%252F%252Fhome.smelogin.co.uk%252FCustomerData%252F7157%252F1143%252FPropertyImages%252F8_16907923253327.jpg%3Fauto%3Dcompress%252Cformat%26crop%3Dedges%26fit%3Dcrop%26fm%3Dwebp%252Cjpg%26h%3D1194%26ixlib%3Dphp-2.1.1%26or%3D0%26q%3D60%26w%3D1592%26s%3D414d25f45b8c0af6bab9b153a76fabbc)
/https%3A%2F%2Fwaas.imgix.net%2Fhttps%253A%252F%252Fhome.smelogin.co.uk%252FCustomerData%252F7157%252F1143%252FPropertyImages%252F5_16907928299273.jpg%3Fauto%3Dcompress%252Cformat%26crop%3Dedges%26fit%3Dcrop%26fm%3Dwebp%252Cjpg%26h%3D1194%26ixlib%3Dphp-2.1.1%26or%3D0%26q%3D60%26w%3D1592%26s%3D4c7d3d3259337c1d1df43464ae1c1364)
/https%3A%2F%2Fwaas.imgix.net%2Fhttps%253A%252F%252Fhome.smelogin.co.uk%252FCustomerData%252F7157%252F1143%252FPropertyImages%252F15_1690792826120.jpg%3Fauto%3Dcompress%252Cformat%26crop%3Dedges%26fit%3Dcrop%26fm%3Dwebp%252Cjpg%26h%3D1194%26ixlib%3Dphp-2.1.1%26or%3D0%26q%3D60%26w%3D1592%26s%3D89997c5423077a686c1df84b714e2f2a)
/https%3A%2F%2Fwaas.imgix.net%2Fhttps%253A%252F%252Fhome.smelogin.co.uk%252FCustomerData%252F7157%252F1143%252FPropertyImages%252F11_16907923294839.jpg%3Fauto%3Dcompress%252Cformat%26crop%3Dedges%26fit%3Dcrop%26fm%3Dwebp%252Cjpg%26h%3D1194%26ixlib%3Dphp-2.1.1%26or%3D0%26q%3D60%26w%3D1592%26s%3Df43a950d367a322592efc74b856e99f3)
/https%3A%2F%2Fwaas.imgix.net%2Fhttps%253A%252F%252Fhome.smelogin.co.uk%252FCustomerData%252F7157%252F1143%252FPropertyImages%252F0_16907923345058.jpg%3Fauto%3Dcompress%252Cformat%26crop%3Dedges%26fit%3Dcrop%26fm%3Dwebp%252Cjpg%26h%3D1194%26ixlib%3Dphp-2.1.1%26or%3D0%26q%3D60%26w%3D1592%26s%3Dfe452660fb20b035bbd739b3b2e8fbf2)
/https%3A%2F%2Fmandairs.10ninety.co.uk%2FPublicPropertyMedia%2FDisplayImageResize%2F14218%3FcropToFill%3Dfalse%26at%3D638168955070000000%26useLargePhoto%3Dtrue)
/https%3A%2F%2Fmandairs.10ninety.co.uk%2FPublicPropertyMedia%2FDisplayImageResize%2F14216%3FcropToFill%3Dfalse%26at%3D638168955040000000%26useLargePhoto%3Dtrue)
/https%3A%2F%2Fmandairs.10ninety.co.uk%2FPublicPropertyMedia%2FDisplayImageResize%2F14212%3FcropToFill%3Dfalse%26at%3D638168954990000000%26useLargePhoto%3Dtrue)
/https%3A%2F%2Fmandairs.10ninety.co.uk%2FPublicPropertyMedia%2FDisplayImageResize%2F14215%3FcropToFill%3Dfalse%26at%3D638168955030000000%26useLargePhoto%3Dtrue)
/https%3A%2F%2Fmandairs.10ninety.co.uk%2FPublicPropertyMedia%2FDisplayImageResize%2F14220%3FcropToFill%3Dfalse%26at%3D638168955120000000%26useLargePhoto%3Dtrue)
/https%3A%2F%2Fmandairs.10ninety.co.uk%2FPublicPropertyMedia%2FDisplayImageResize%2F14217%3FcropToFill%3Dfalse%26at%3D638168955060000000%26useLargePhoto%3Dtrue)
/https%3A%2F%2Fmandairs.10ninety.co.uk%2FPublicPropertyMedia%2FDisplayImageResize%2F14219%3FcropToFill%3Dfalse%26at%3D638168955090000000%26useLargePhoto%3Dtrue)
/https%3A%2F%2Fmandairs.10ninety.co.uk%2FPublicPropertyMedia%2FDisplayImageResize%2F14221%3FcropToFill%3Dfalse%26at%3D638168955130000000%26useLargePhoto%3Dtrue)
/https%3A%2F%2Fmandairs.10ninety.co.uk%2FPublicPropertyMedia%2FDisplayImageResize%2F14213%3FcropToFill%3Dfalse%26at%3D638168955010000000%26useLargePhoto%3Dtrue)
/https%3A%2F%2Fmandairs.10ninety.co.uk%2FPublicPropertyMedia%2FDisplayImageResize%2F14222%3FcropToFill%3Dfalse%26at%3D638168955140000000%26useLargePhoto%3Dtrue)
/https%3A%2F%2Fmandairs.10ninety.co.uk%2FPublicPropertyMedia%2FDisplayImageResize%2F14214%3FcropToFill%3Dfalse%26at%3D638168955020000000%26useLargePhoto%3Dtrue)
/https%3A%2F%2Fmandairs.10ninety.co.uk%2FPublicPropertyMedia%2FDisplayImageResize%2F14223%3FcropToFill%3Dfalse%26at%3D638168955150000000%26useLargePhoto%3Dtrue)
/https%3A%2F%2Flid.zoocdn.com%2F645%2F430%2Fde7f25b713434de46fef7c620c37e91d932a85bd.jpg)
/https%3A%2F%2Flid.zoocdn.com%2F645%2F430%2F22d1521eab6bbef77e4655e98459f89d44344184.jpg)
/https%3A%2F%2Flid.zoocdn.com%2F645%2F430%2F443838098642ae43bbc23a2dc94295319c3ad3f4.jpg)
/https%3A%2F%2Flid.zoocdn.com%2F645%2F430%2F0e1aa29c8b59f79718316be1738fa3737c732ee4.jpg)
/https%3A%2F%2Flid.zoocdn.com%2F645%2F430%2F422dc52869007c33799fa5639fafe82c62cf99b1.jpg)
/https%3A%2F%2Flid.zoocdn.com%2F645%2F430%2F7a5bfbec40e584ee6e024ae9557a5d002a124c57.jpg)
/https%3A%2F%2Flid.zoocdn.com%2F645%2F430%2F4d0f5cdfb544d0d799887f84a4ff69ac9cf74190.jpg)
/https%3A%2F%2Flid.zoocdn.com%2F645%2F430%2F369704e08ea15c58faa65caac44189cab3c745b4.jpg)
/https%3A%2F%2Flid.zoocdn.com%2F645%2F430%2F9b8ee56298000ffebfa43e333f12125d9ae64d8c.jpg)
/https%3A%2F%2Flid.zoocdn.com%2F645%2F430%2Fd04866a878e73bb8851b6ba88f74b49f6c8b08fc.jpg)
/https%3A%2F%2Flid.zoocdn.com%2F645%2F430%2Fc65d1da392970be93c8481bf635d027a71ee6d5b.jpg)
/https%3A%2F%2Flid.zoocdn.com%2F645%2F430%2Ff4d2bee60cf537b1d7ac4dc6ee391823cb0cd0c9.jpg)
/https%3A%2F%2Flid.zoocdn.com%2F645%2F430%2F56301b562d5dfba30436d600f9e352c208e5484d.jpg)
/https%3A%2F%2Flid.zoocdn.com%2F645%2F430%2F4da8602bd2a0960ec258b9927a9031f2911f2c8e.jpg)
/https%3A%2F%2Flid.zoocdn.com%2F645%2F430%2F75523e5f63757c1728cadf9bcd4f7a1e1d262ed7.jpg)
/https%3A%2F%2Flid.zoocdn.com%2F645%2F430%2F4e620083c696ec12083c444239ce7912538843af.jpg)
/https%3A%2F%2Flid.zoocdn.com%2F645%2F430%2Fef940f4636dcab9ef35d17a7367444e481b935a5.jpg)
/https%3A%2F%2Flid.zoocdn.com%2F645%2F430%2F135605db9ce90d5ac5b9ae2718da7aca1294b03e.jpg)
/https%3A%2F%2Flid.zoocdn.com%2F645%2F430%2Ff126cdf33c6997f4eb793860da7c6b7e1fa1e65c.jpg)
/https%3A%2F%2Flid.zoocdn.com%2F645%2F430%2F3169811a20ba7377a7527ea923c35401c4603caa.jpg)
/https%3A%2F%2Flid.zoocdn.com%2F645%2F430%2Fb224d407030404ecd740724338fa496655a6b22f.jpg)
/https%3A%2F%2Flid.zoocdn.com%2F645%2F430%2Ffcc5f7cee80dc61808bb1facd04ef10da18b96b2.jpg)
/https%3A%2F%2Flid.zoocdn.com%2F645%2F430%2Fd80ccdda49d8e7e5cc497f424760d561fc628d4a.jpg)
/https%3A%2F%2Flid.zoocdn.com%2F645%2F430%2F46202fdc32b21de6440d462afac071a49c8c2972.jpg)
/https%3A%2F%2Flid.zoocdn.com%2F645%2F430%2F2f94e739ec60a5a9e9793efe79b07d0c344e3699.jpg)
/https%3A%2F%2Flid.zoocdn.com%2F645%2F430%2Fb9ac0dc99c93241e60f29e969c70b890a7a50264.jpg)
/https%3A%2F%2Flid.zoocdn.com%2F645%2F430%2Fcab0b923c8c021758e1bc4ed4585aebeebd0120d.jpg)
/https%3A%2F%2Flid.zoocdn.com%2F645%2F430%2F32004a992ddba5158571a5a160a088ce4289e4c1.jpg)
/https%3A%2F%2Fgallery.remarketer.ca%2FVOW%2FX8344288-6.jpg%3Ftr%3Ddi-propertynoimage_pj5ksb5iM.jpg%2Cw-1200%2Ch-805%2Cq-80%2Cc-force)
/https%3A%2F%2Fgallery.remarketer.ca%2FVOW%2FX8344288-2.jpg%3Ftr%3Ddi-propertynoimage_pj5ksb5iM.jpg%2Cw-1200%2Ch-805%2Cq-80%2Cc-force)
/https%3A%2F%2Fgallery.remarketer.ca%2FVOW%2FX8344288-3.jpg%3Ftr%3Ddi-propertynoimage_pj5ksb5iM.jpg%2Cw-1200%2Ch-805%2Cq-80%2Cc-force)
/https%3A%2F%2Fgallery.remarketer.ca%2FVOW%2FX8344288-8.jpg%3Ftr%3Ddi-propertynoimage_pj5ksb5iM.jpg%2Cw-1200%2Ch-805%2Cq-80%2Cc-force)
/https%3A%2F%2Fgallery.remarketer.ca%2FVOW%2FX8344288-4.jpg%3Ftr%3Ddi-propertynoimage_pj5ksb5iM.jpg%2Cw-1200%2Ch-805%2Cq-80%2Cc-force)
/https%3A%2F%2Fgallery.remarketer.ca%2FVOW%2FX8344288-5.jpg%3Ftr%3Ddi-propertynoimage_pj5ksb5iM.jpg%2Cw-1200%2Ch-805%2Cq-80%2Cc-force)
/https%3A%2F%2Fgallery.remarketer.ca%2FVOW%2FX8344288-9.jpg%3Ftr%3Ddi-propertynoimage_pj5ksb5iM.jpg%2Cw-1200%2Ch-805%2Cq-80%2Cc-force)
/https%3A%2F%2Fgallery.remarketer.ca%2FVOW%2FX8344288-7.jpg%3Ftr%3Ddi-propertynoimage_pj5ksb5iM.jpg%2Cw-1200%2Ch-805%2Cq-80%2Cc-force)
/https%3A%2F%2Fgallery.remarketer.ca%2FVOW%2FX8344288-1.jpg%3Ftr%3Ddi-propertynoimage_pj5ksb5iM.jpg%2Cw-1200%2Ch-805%2Cq-80%2Cc-force)
/https%3A%2F%2Fremaxcentre.ca%2Fimages%2Fpropertynoimage.jpg)
/https%3A%2F%2Flid.zoocdn.com%2F645%2F430%2F47ffe9c26a396e1b2de6ff17fbc901b72e873870.jpg)
/https%3A%2F%2Flid.zoocdn.com%2F645%2F430%2F9983aef661e7c2795456f97df2ace7727b1df779.jpg)
/https%3A%2F%2Flid.zoocdn.com%2F645%2F430%2Faf4c2d4d1cbc243c39d29bf5b69660a7ceeeb52b.jpg)
/https%3A%2F%2Flid.zoocdn.com%2F645%2F430%2Fb1412a82d92726edf186440c93e4d10115990a88.jpg)
/https%3A%2F%2Flid.zoocdn.com%2F645%2F430%2Fdcd834d3f6c0509651ac62c28cefcef44345d97d.jpg)
/https%3A%2F%2Flid.zoocdn.com%2F645%2F430%2F7e7d9b15cba2cc1431d24681e7ec927354a1e637.jpg)
/https%3A%2F%2Flid.zoocdn.com%2F645%2F430%2Fca61f95fa12c4f1edb85e52be0c0a90c1cb02e19.jpg)
/https%3A%2F%2Flid.zoocdn.com%2F645%2F430%2F2d1fd550bfab52e2511efadedb49f313355bab70.jpg)
/https%3A%2F%2Flid.zoocdn.com%2F645%2F430%2Fd9f4a5a9ccab55717c91aba04fe37c624a839b44.jpg)
/https%3A%2F%2Flid.zoocdn.com%2F645%2F430%2F8ea56909b6df6371f0a88937b33a25530856336f.jpg)
/https%3A%2F%2Flid.zoocdn.com%2F645%2F430%2F5e9b7150d4c9f255da3767027b16c46e3fd0a75e.jpg)
/https%3A%2F%2Flid.zoocdn.com%2F645%2F430%2Fa37e88c2c192ef6fb9c0cc6e767db46f2b77e374.jpg)
/https%3A%2F%2Flid.zoocdn.com%2F645%2F430%2Fe94ad381e4a04946f7cc21fffa4ff6c26f9570d5.jpg)
/https%3A%2F%2Flid.zoocdn.com%2F645%2F430%2F5327dbc1f531f52a0c3e85c6e76bf7c3f2d4e494.jpg)
/https%3A%2F%2Flid.zoocdn.com%2F645%2F430%2Fa68fd2ab56ad9bddd0ad5287cf3242ea84ff01bb.jpg)
/https%3A%2F%2Flid.zoocdn.com%2F645%2F430%2F691ff0e649838f9327743f2151e636f3d7ef9f0f.jpg)
/https%3A%2F%2Flid.zoocdn.com%2F645%2F430%2F4382b5be129672f0a152f0223f9fadc2dfedf939.jpg)
/https%3A%2F%2Flid.zoocdn.com%2F645%2F430%2Fdc9a5dbd1050a0be1e7fcd31267d3efa230e9836.jpg)
/https%3A%2F%2Flid.zoocdn.com%2F645%2F430%2F9c4bac9981122cf36a7fb8e54b61800b51e85fd4.jpg)
/https%3A%2F%2Flid.zoocdn.com%2F645%2F430%2F288953e751b6600505798d6a3da76db46534f6a5.jpg)
/https%3A%2F%2Flid.zoocdn.com%2F645%2F430%2F9aebd4d9a2e239a7b1929942a2d6eaa2c7d11e3c.jpg)
/https%3A%2F%2Flid.zoocdn.com%2F645%2F430%2F9a36d438a970bdcb1a90b7a23efb54ff924fbb27.jpg)
/https%3A%2F%2Flid.zoocdn.com%2F645%2F430%2F310ba2e75007eebd794a780038e64cf7b1180128.jpg)
/https%3A%2F%2Flid.zoocdn.com%2F645%2F430%2Feb67d27566f765dc61428ac5bcd7dfe806241d12.jpg)
/https%3A%2F%2Flid.zoocdn.com%2F645%2F430%2F0b53ae4c2081786314218003140844941e0a400d.jpg)
/https%3A%2F%2Flid.zoocdn.com%2F645%2F430%2F12b538aa10236acf3c9d6fdb7381281f0f1b62b0.jpg)
/https%3A%2F%2Flid.zoocdn.com%2F645%2F430%2F2262863cac778eca34e6fd618134e64f3b9afd47.jpg)
/https%3A%2F%2Flid.zoocdn.com%2F645%2F430%2Fd7c5accc3b61e11cfc52cd595859718e01fa8dd1.jpg)
/https%3A%2F%2Flid.zoocdn.com%2F645%2F430%2Fb1b35372ea3305c66854584898a8f6bfb974ad7a.jpg)
/https%3A%2F%2Flid.zoocdn.com%2F645%2F430%2F8c04fe87a076b2494bc3459ed0ea955eba442a98.jpg)
/https%3A%2F%2Flid.zoocdn.com%2F645%2F430%2F20d6aa2fbc03aefc5777812155f9d6c2eca2c459.jpg)
/https%3A%2F%2Flid.zoocdn.com%2F645%2F430%2Ffffb0ad82151dbe3331a1ddd6ed29051632af068.jpg)
/https%3A%2F%2Flid.zoocdn.com%2F645%2F430%2Fb6e81abc58c050d54d528ee53ed0cc3689d58392.jpg)
/https%3A%2F%2Flid.zoocdn.com%2F645%2F430%2F261ce07e30eb64490d69f8b3de14fe1276597f11.jpg)
/https%3A%2F%2Flid.zoocdn.com%2F645%2F430%2F1b6332109560283ab9b435d4aee677359020094c.jpg)
/https%3A%2F%2Flid.zoocdn.com%2F645%2F430%2F471c902889246f45dd5d3fc8df4d6395dc2b762c.jpg)
/https%3A%2F%2Flid.zoocdn.com%2F645%2F430%2F2a39a296eb608af66c61f438cbb51d8787fa95bd.jpg)
/https%3A%2F%2Flid.zoocdn.com%2F645%2F430%2Fd55b5374d37f31732a3c661ab5a1023a3d80bd4f.jpg)

/https%3A%2F%2Flid.zoocdn.com%2F645%2F430%2Faca70cb5486a65aecf639d8a26af2d72f4d1d575.jpg)
/https%3A%2F%2Flid.zoocdn.com%2F645%2F430%2F3da6a8257f64fcf4cadb0dbf6167b663c6853fe8.jpg)
/https%3A%2F%2Flid.zoocdn.com%2F645%2F430%2F3e3fd84884ac3df6b9b8bed28ce9e84b59d774a4.jpg)
/https%3A%2F%2Flid.zoocdn.com%2F645%2F430%2F0f0fc019d2c9308de31401c0f5d92544c17a8009.jpg)
/https%3A%2F%2Flid.zoocdn.com%2F645%2F430%2F382d45d5b92aea0d52658d892131c46015bc5f4d.jpg)
/https%3A%2F%2Flid.zoocdn.com%2F645%2F430%2Fda4c2473a67e1c02a8dc2b954a62d537d441cc03.jpg)
/https%3A%2F%2Flid.zoocdn.com%2F645%2F430%2F365cad06f4582ac2bb3e60f007d67e62810c4c57.jpg)
/https%3A%2F%2Flid.zoocdn.com%2F645%2F430%2Fd57e4f1933ee78b87ce07a16842ad4a3d1de28ff.jpg)
/https%3A%2F%2Flid.zoocdn.com%2F645%2F430%2Fea5a32b5a20ecda6883fa1678ccc1e540f7c0651.jpg)
/https%3A%2F%2Flid.zoocdn.com%2F645%2F430%2Fc28325a7310e49b02d6764e20227eff7b6d20d0f.jpg)
/https%3A%2F%2Flid.zoocdn.com%2F645%2F430%2Faa5049d6a1e03298bd3c91956f47b5164591cc65.jpg)
/https%3A%2F%2Flid.zoocdn.com%2F645%2F430%2F52074da251434c3b46165e3e22f632f7051aed2b.jpg)
/https%3A%2F%2Flid.zoocdn.com%2F645%2F430%2F789a0afa0497792827b31f573d2fcf77d0abed74.jpg)
/https%3A%2F%2Flid.zoocdn.com%2F645%2F430%2F1c40ca452c7e21c7d5c124d6fbd1bfe31dcc3c93.jpg)
/https%3A%2F%2Flid.zoocdn.com%2F645%2F430%2F1aaa7186a025d7256db763cabffe63f6457df542.jpg)
/https%3A%2F%2Flid.zoocdn.com%2F645%2F430%2F56a3433eda3aafd888d43dbbedb32c266464c146.jpg)
/https%3A%2F%2Fmandairs.10ninety.co.uk%2FPublicPropertyMedia%2FDisplayImageResize%2F16383%3FcropToFill%3Dfalse%26at%3D638320382920000000%26useLargePhoto%3Dtrue)
/https%3A%2F%2Fmandairs.10ninety.co.uk%2FPublicPropertyMedia%2FDisplayImageResize%2F16381%3FcropToFill%3Dfalse%26at%3D638320382540000000%26useLargePhoto%3Dtrue)
/https%3A%2F%2Fmandairs.10ninety.co.uk%2FPublicPropertyMedia%2FDisplayImageResize%2F16384%3FcropToFill%3Dfalse%26at%3D638320382590000000%26useLargePhoto%3Dtrue)
/https%3A%2F%2Fmandairs.10ninety.co.uk%2FPublicPropertyMedia%2FDisplayImageResize%2F16382%3FcropToFill%3Dfalse%26at%3D638320382880000000%26useLargePhoto%3Dtrue)
/https%3A%2F%2Fmandairs.10ninety.co.uk%2FPublicPropertyMedia%2FDisplayImageResize%2F16390%3FcropToFill%3Dfalse%26at%3D638320382840000000%26useLargePhoto%3Dtrue)
/https%3A%2F%2Fmandairs.10ninety.co.uk%2FPublicPropertyMedia%2FDisplayImageResize%2F17053%3FcropToFill%3Dfalse%26at%3D638439335240000000%26useLargePhoto%3Dtrue)
/https%3A%2F%2Fmandairs.10ninety.co.uk%2FPublicPropertyMedia%2FDisplayImageResize%2F17052%3FcropToFill%3Dfalse%26at%3D638439335230000000%26useLargePhoto%3Dtrue)
/https%3A%2F%2Fmandairs.10ninety.co.uk%2FPublicPropertyMedia%2FDisplayImageResize%2F17051%3FcropToFill%3Dfalse%26at%3D638439335220000000%26useLargePhoto%3Dtrue)
/https%3A%2F%2Fmandairs.10ninety.co.uk%2FPublicPropertyMedia%2FDisplayImageResize%2F17834%3FcropToFill%3Dfalse%26at%3D638490616520000000%26useLargePhoto%3Dtrue)
/https%3A%2F%2Fmandairs.10ninety.co.uk%2FPublicPropertyMedia%2FDisplayImageResize%2F17833%3FcropToFill%3Dfalse%26at%3D638490616510000000%26useLargePhoto%3Dtrue)
/https%3A%2F%2Fmandairs.10ninety.co.uk%2FPublicPropertyMedia%2FDisplayImageResize%2F17826%3FcropToFill%3Dfalse%26at%3D638490616420000000%26useLargePhoto%3Dtrue)
/https%3A%2F%2Fmandairs.10ninety.co.uk%2FPublicPropertyMedia%2FDisplayImageResize%2F17827%3FcropToFill%3Dfalse%26at%3D638490616430000000%26useLargePhoto%3Dtrue)
/https%3A%2F%2Fmandairs.10ninety.co.uk%2FPublicPropertyMedia%2FDisplayImageResize%2F17825%3FcropToFill%3Dfalse%26at%3D638490616410000000%26useLargePhoto%3Dtrue)
/https%3A%2F%2Fmandairs.10ninety.co.uk%2FPublicPropertyMedia%2FDisplayImageResize%2F17828%3FcropToFill%3Dfalse%26at%3D638490616450000000%26useLargePhoto%3Dtrue)
/https%3A%2F%2Fmandairs.10ninety.co.uk%2FPublicPropertyMedia%2FDisplayImageResize%2F17829%3FcropToFill%3Dfalse%26at%3D638490616460000000%26useLargePhoto%3Dtrue)
/https%3A%2F%2Fmandairs.10ninety.co.uk%2FPublicPropertyMedia%2FDisplayImageResize%2F17832%3FcropToFill%3Dfalse%26at%3D638490616500000000%26useLargePhoto%3Dtrue)
/https%3A%2F%2Fmandairs.10ninety.co.uk%2FPublicPropertyMedia%2FDisplayImageResize%2F17830%3FcropToFill%3Dfalse%26at%3D638490616470000000%26useLargePhoto%3Dtrue)
/https%3A%2F%2Fmandairs.10ninety.co.uk%2FPublicPropertyMedia%2FDisplayImageResize%2F17823%3FcropToFill%3Dfalse%26at%3D638490616390000000%26useLargePhoto%3Dtrue)
/https%3A%2F%2Fmandairs.10ninety.co.uk%2FPublicPropertyMedia%2FDisplayImageResize%2F17824%3FcropToFill%3Dfalse%26at%3D638490616400000000%26useLargePhoto%3Dtrue)
/https%3A%2F%2Fmandairs.10ninety.co.uk%2FPublicPropertyMedia%2FDisplayImageResize%2F17831%3FcropToFill%3Dfalse%26at%3D638490616480000000%26useLargePhoto%3Dtrue)
/https%3A%2F%2Flid.zoocdn.com%2F645%2F430%2F5a83c9cb96bcd5c507cbff105f88cf6c05fa1e13.jpg)
/https%3A%2F%2Flid.zoocdn.com%2F645%2F430%2F4aa25ada3f6acc17b215a405a46eae4d0c9261a2.jpg)
/https%3A%2F%2Flid.zoocdn.com%2F645%2F430%2Fdcb59454df2c3c287f74946726a3dc934511bd50.jpg)
/https%3A%2F%2Flid.zoocdn.com%2F645%2F430%2Fcfe440a6351786b1efc6b9fcfd195b65a2f26726.jpg)
/https%3A%2F%2Flid.zoocdn.com%2F645%2F430%2F87c666cb68b7534f17ed86889eb16b7ac44f5ac8.jpg)
/https%3A%2F%2Flid.zoocdn.com%2F645%2F430%2Fb5958cee839cbc1463c5ced08e4590226eb55f66.jpg)
/https%3A%2F%2Flid.zoocdn.com%2F645%2F430%2Fdcf601d562bdde6061829af59ca995fb2c5edd5c.jpg)
/https%3A%2F%2Flid.zoocdn.com%2F645%2F430%2Ff6c4a582cc3778a9db31af5d696354a894b66bad.jpg)
/https%3A%2F%2Flid.zoocdn.com%2F645%2F430%2F674246e640f8e68cc1ff7956f256d84690a09974.jpg)
/https%3A%2F%2Flid.zoocdn.com%2F645%2F430%2F3976b3cc642f1646331771967465d01c868ea95f.jpg)
/https%3A%2F%2Flid.zoocdn.com%2F645%2F430%2F06559e770cdee84cd1ef2939bbdcfed690b76d05.jpg)
/https%3A%2F%2Flid.zoocdn.com%2F645%2F430%2Fb6cd1a3c64863fbbbf87df4b91e05b9e3ab6668e.jpg)
/https%3A%2F%2Flid.zoocdn.com%2F645%2F430%2F7f6b4b9d9efd0f5579499432cd8ade0174fb6583.jpg)
/https%3A%2F%2Flid.zoocdn.com%2F645%2F430%2F5500ebbe1f21156a38230b591c20464f7577b62a.jpg)
/https%3A%2F%2Fwaas.imgix.net%2Fhttps%253A%252F%252Fhome.smelogin.co.uk%252FCustomerData%252F7157%252F2128%252FPropertyImages%252F4_17081056706082.jpg%3Fauto%3Dcompress%252Cformat%26crop%3Dedges%26fit%3Dcrop%26fm%3Dwebp%252Cjpg%26h%3D1194%26ixlib%3Dphp-2.1.1%26or%3D0%26q%3D60%26w%3D1592%26s%3D0b0d3e1b40770aaa819730e67bcff4f8)
/https%3A%2F%2Fwaas.imgix.net%2Fhttps%253A%252F%252Fhome.smelogin.co.uk%252FCustomerData%252F7157%252F2128%252FPropertyImages%252F1_17081056724779.jpg%3Fauto%3Dcompress%252Cformat%26crop%3Dedges%26fit%3Dcrop%26fm%3Dwebp%252Cjpg%26h%3D1194%26ixlib%3Dphp-2.1.1%26or%3D0%26q%3D60%26w%3D1592%26s%3Df3e3c639bb9f20ee05f8db635e5401cf)
/https%3A%2F%2Fwaas.imgix.net%2Fhttps%253A%252F%252Fhome.smelogin.co.uk%252FCustomerData%252F7157%252F2128%252FPropertyImages%252F16_170810568063.jpg%3Fauto%3Dcompress%252Cformat%26crop%3Dedges%26fit%3Dcrop%26fm%3Dwebp%252Cjpg%26h%3D1194%26ixlib%3Dphp-2.1.1%26or%3D0%26q%3D60%26w%3D1592%26s%3D6ab4f62bf6d03fb8ff410fd89b28c9d7)
/https%3A%2F%2Fwaas.imgix.net%2Fhttps%253A%252F%252Fhome.smelogin.co.uk%252FCustomerData%252F7157%252F2128%252FPropertyImages%252F15_17081056787798.jpg%3Fauto%3Dcompress%252Cformat%26crop%3Dedges%26fit%3Dcrop%26fm%3Dwebp%252Cjpg%26h%3D1194%26ixlib%3Dphp-2.1.1%26or%3D0%26q%3D60%26w%3D1592%26s%3Ddc09bb4b6c5e63977457a8e30f51ba1b)
/https%3A%2F%2Fwaas.imgix.net%2Fhttps%253A%252F%252Fhome.smelogin.co.uk%252FCustomerData%252F7157%252F2128%252FPropertyImages%252F14_1708105677229.jpg%3Fauto%3Dcompress%252Cformat%26crop%3Dedges%26fit%3Dcrop%26fm%3Dwebp%252Cjpg%26h%3D1194%26ixlib%3Dphp-2.1.1%26or%3D0%26q%3D60%26w%3D1592%26s%3Df31c6474e5f87f550964b321c73222ce)
/https%3A%2F%2Fwaas.imgix.net%2Fhttps%253A%252F%252Fhome.smelogin.co.uk%252FCustomerData%252F7157%252F2128%252FPropertyImages%252F2_17081056726377.jpg%3Fauto%3Dcompress%252Cformat%26crop%3Dedges%26fit%3Dcrop%26fm%3Dwebp%252Cjpg%26h%3D1194%26ixlib%3Dphp-2.1.1%26or%3D0%26q%3D60%26w%3D1592%26s%3D7b36cb01b0e7228b21c44f452bea5a01)
/https%3A%2F%2Fwaas.imgix.net%2Fhttps%253A%252F%252Fhome.smelogin.co.uk%252FCustomerData%252F7157%252F2128%252FPropertyImages%252F9_1708105674219.jpg%3Fauto%3Dcompress%252Cformat%26crop%3Dedges%26fit%3Dcrop%26fm%3Dwebp%252Cjpg%26h%3D1194%26ixlib%3Dphp-2.1.1%26or%3D0%26q%3D60%26w%3D1592%26s%3D81ceec6ef5b6c8b7785d5c3123be6693)
/https%3A%2F%2Fwaas.imgix.net%2Fhttps%253A%252F%252Fhome.smelogin.co.uk%252FCustomerData%252F7157%252F2128%252FPropertyImages%252F13_17081056786921.jpg%3Fauto%3Dcompress%252Cformat%26crop%3Dedges%26fit%3Dcrop%26fm%3Dwebp%252Cjpg%26h%3D1194%26ixlib%3Dphp-2.1.1%26or%3D0%26q%3D60%26w%3D1592%26s%3Dbc0c0441900aecfa4b966213794578f7)
/https%3A%2F%2Fwaas.imgix.net%2Fhttps%253A%252F%252Fhome.smelogin.co.uk%252FCustomerData%252F7157%252F2128%252FPropertyImages%252F0_17081056879240.jpg%3Fauto%3Dcompress%252Cformat%26crop%3Dedges%26fit%3Dcrop%26fm%3Dwebp%252Cjpg%26h%3D1194%26ixlib%3Dphp-2.1.1%26or%3D0%26q%3D60%26w%3D1592%26s%3D4f089d06ec2c5efcd146042791d499ef)
/https%3A%2F%2Fwaas.imgix.net%2Fhttps%253A%252F%252Fhome.smelogin.co.uk%252FCustomerData%252F7157%252F2128%252FPropertyImages%252F10_1708105675211.jpg%3Fauto%3Dcompress%252Cformat%26crop%3Dedges%26fit%3Dcrop%26fm%3Dwebp%252Cjpg%26h%3D1194%26ixlib%3Dphp-2.1.1%26or%3D0%26q%3D60%26w%3D1592%26s%3Db69ee37d2bba665e7d3ae027e0f79f95)
/https%3A%2F%2Fwaas.imgix.net%2Fhttps%253A%252F%252Fhome.smelogin.co.uk%252FCustomerData%252F7157%252F2128%252FPropertyImages%252F19_17081056839689.jpg%3Fauto%3Dcompress%252Cformat%26crop%3Dedges%26fit%3Dcrop%26fm%3Dwebp%252Cjpg%26h%3D1194%26ixlib%3Dphp-2.1.1%26or%3D0%26q%3D60%26w%3D1592%26s%3D5fcfea2ff954b927cea72252c13348d2)
/https%3A%2F%2Fwaas.imgix.net%2Fhttps%253A%252F%252Fhome.smelogin.co.uk%252FCustomerData%252F7157%252F2128%252FPropertyImages%252F11_17081056755732.jpg%3Fauto%3Dcompress%252Cformat%26crop%3Dedges%26fit%3Dcrop%26fm%3Dwebp%252Cjpg%26h%3D1194%26ixlib%3Dphp-2.1.1%26or%3D0%26q%3D60%26w%3D1592%26s%3D88105939fd103e5e67b11a206545f992)
/https%3A%2F%2Fwaas.imgix.net%2Fhttps%253A%252F%252Fhome.smelogin.co.uk%252FCustomerData%252F7157%252F2128%252FPropertyImages%252F3_1708105669908.jpg%3Fauto%3Dcompress%252Cformat%26crop%3Dedges%26fit%3Dcrop%26fm%3Dwebp%252Cjpg%26h%3D1194%26ixlib%3Dphp-2.1.1%26or%3D0%26q%3D60%26w%3D1592%26s%3D795a0a1005704f43564a496072c3be78)
/https%3A%2F%2Fwww.capitollettors.com%2Fwp-content%2Fuploads%2F2024%2F05%2FDSC_7133-scaled.jpg)
/https%3A%2F%2Fwww.capitollettors.com%2Fwp-content%2Fuploads%2F2024%2F05%2FDSC_7135-scaled.jpg)
/https%3A%2F%2Fwww.capitollettors.com%2Fwp-content%2Fuploads%2F2024%2F05%2FDSC_7140-scaled.jpg)
/https%3A%2F%2Fwww.capitollettors.com%2Fwp-content%2Fuploads%2F2024%2F05%2FDSC_7131-scaled.jpg)
/https%3A%2F%2Fcdn.iroomit.com%2Fpublic%2Fimages%2Fuser_uploads%2F64906c47979012a346ac108b%2F64909610979012a346ac197b.jpg)
/https%3A%2F%2Fcdn.iroomit.com%2Fpublic%2Fimages%2Fuser_uploads%2F64906c47979012a346ac108b%2F649099fe6fbb41f097e868b7.jpg)
/https%3A%2F%2Fcdn.iroomit.com%2Fpublic%2Fimages%2Fuser_uploads%2F64906c47979012a346ac108b%2F64909668c9565c2346b17f45.jpg)
/https%3A%2F%2Fcdn.iroomit.com%2Fpublic%2Fimages%2Fuser_uploads%2F64906c47979012a346ac108b%2F6490966ac9565c2346b17f46.jpg)
/https%3A%2F%2Fcdn.iroomit.com%2Fpublic%2Fimages%2Fuser_uploads%2F64906c47979012a346ac108b%2F6490960f979012a346ac197a.jpg)
/https%3A%2F%2Fcdn.iroomit.com%2Fpublic%2Fimages%2Fuser_uploads%2F64906c47979012a346ac108b%2F6490966bc9565c2346b17f48.jpg)
/https%3A%2F%2Fcdn.iroomit.com%2Fpublic%2Fimages%2Fuser_uploads%2F64906c47979012a346ac108b%2F649099ff6fbb41f097e868b8.jpg)
/https%3A%2F%2Fcdn.iroomit.com%2Fpublic%2Fimages%2Fuser_uploads%2F64906c47979012a346ac108b%2F6490960e979012a346ac1978.jpg)
